Project Overview
This residential renovation project focused on transforming a dated bedroom into a modern retreat. The homeowner wanted a calm and functional space that encouraged rest while avoiding large-scale structural changes. With the existing light oak flooring and original doors retained, our team had the freedom to reimagine the rest of the room in a way that reflected contemporary comfort and style.
The Challenge
The original bedroom felt heavy and disconnected, with dark ceiling beams, mismatched furnishings, and poor flow. The client’s request was clear: create a space that felt serene, uncluttered, and livable. The challenge was to achieve this transformation through thoughtful updates rather than major reconstruction, making strategic choices that maximized both aesthetics and functionality.
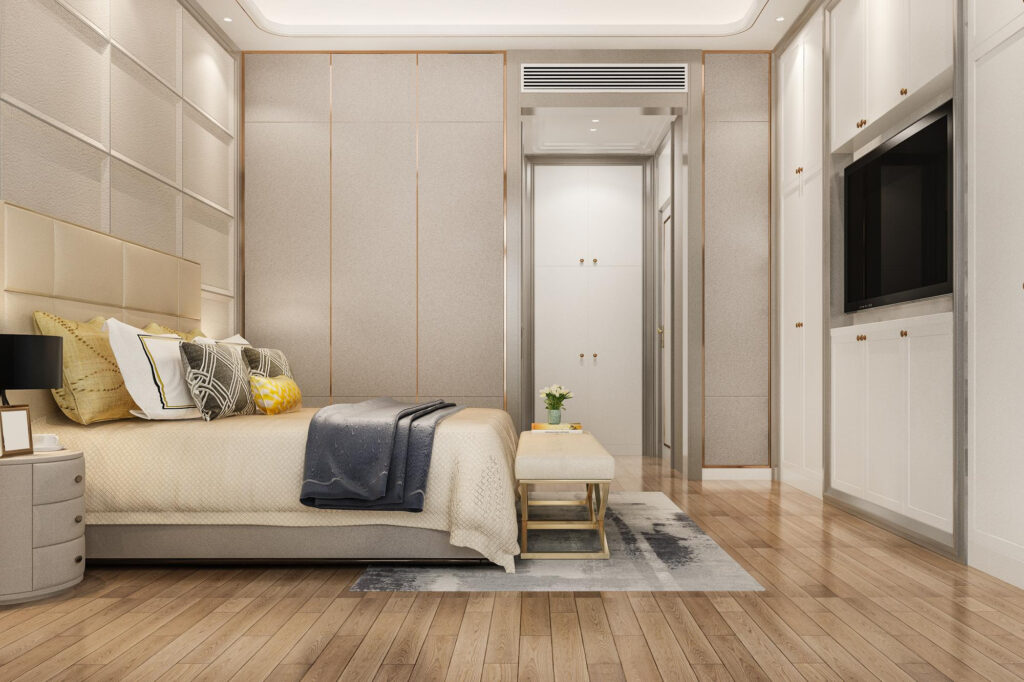
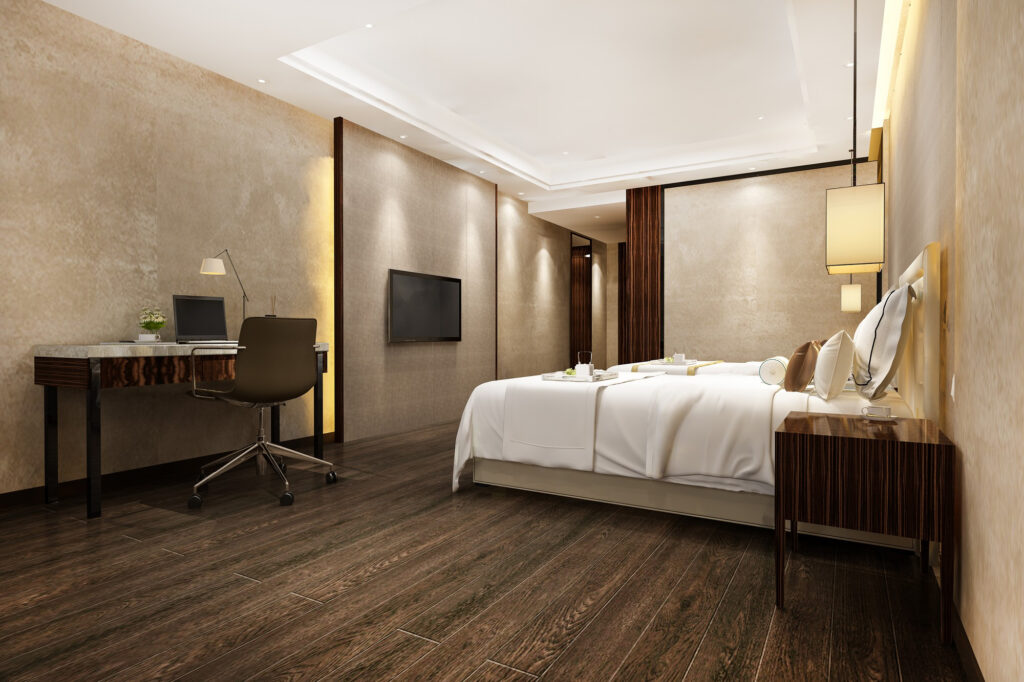
Our Approach
Our team began by redefining the layout to improve movement and create a natural flow within the room. Integrated wall sconces replaced bulky table lamps, instantly freeing up surface space and lending a streamlined look. A muted palette of soft grays, warm off-whites, and natural textures was introduced, tying the room together with a cohesive, calming atmosphere. Every design element was selected with intention—from the low-profile bed that balanced the exposed beams overhead to the rug that anchored the sleeping area and softened the transition to the oak floors. Rather than overfilling the space, we focused on carefully chosen furniture and details that served a purpose while adding subtle elegance.
The Results
The finished bedroom now delivers exactly what the client envisioned: a tranquil sanctuary that feels both modern and timeless. By exercising restraint and emphasizing thoughtful details, the transformation created a space that promotes relaxation without overwhelming the senses. The project demonstrates how precise planning, attention to detail, and efficient construction management can completely reshape a room without the need for major structural work. Delivered on schedule and within budget, this renovation showcases the value of smart, focused improvements in achieving lasting impact.
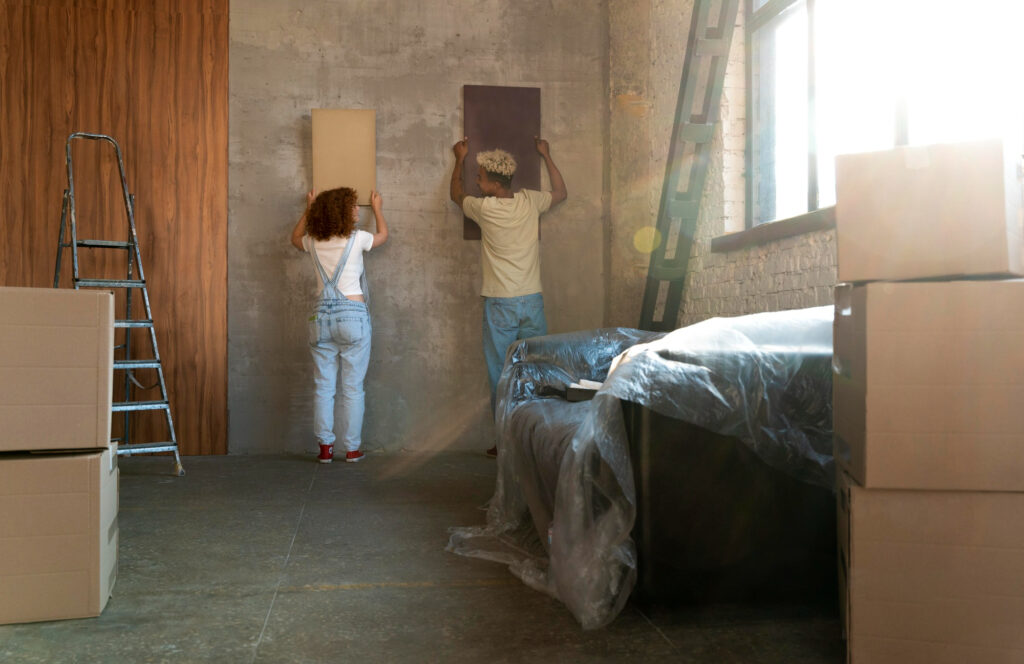
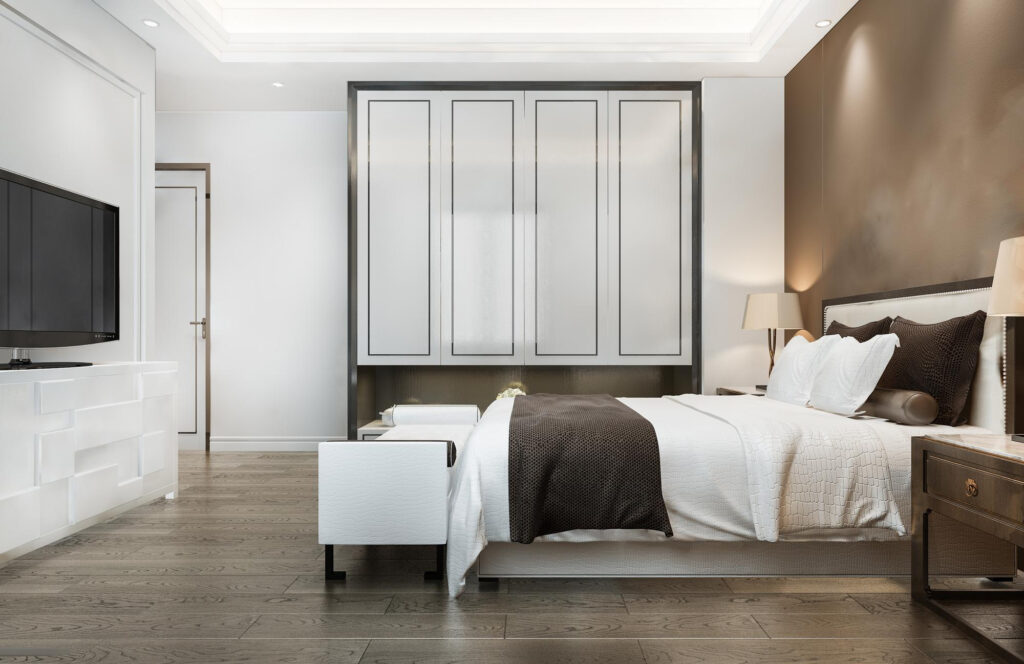
Design Development and Execution
After reviewing both concepts, the client chose a direction that combined the warmth of natural textures with a simplified layout. Our team coordinated every detail, from sourcing materials to managing on-site execution, ensuring that the design intent was faithfully carried through. Close collaboration with the client allowed adjustments along the way, guaranteeing the finished space not only met expectations but exceeded them.
"The entire process was smooth and stress-free. The team handled everything with professionalism, and the final result was better than we imagined. Our bedroom now feels like a personal retreat we can truly enjoy every day."
David & Emma H.
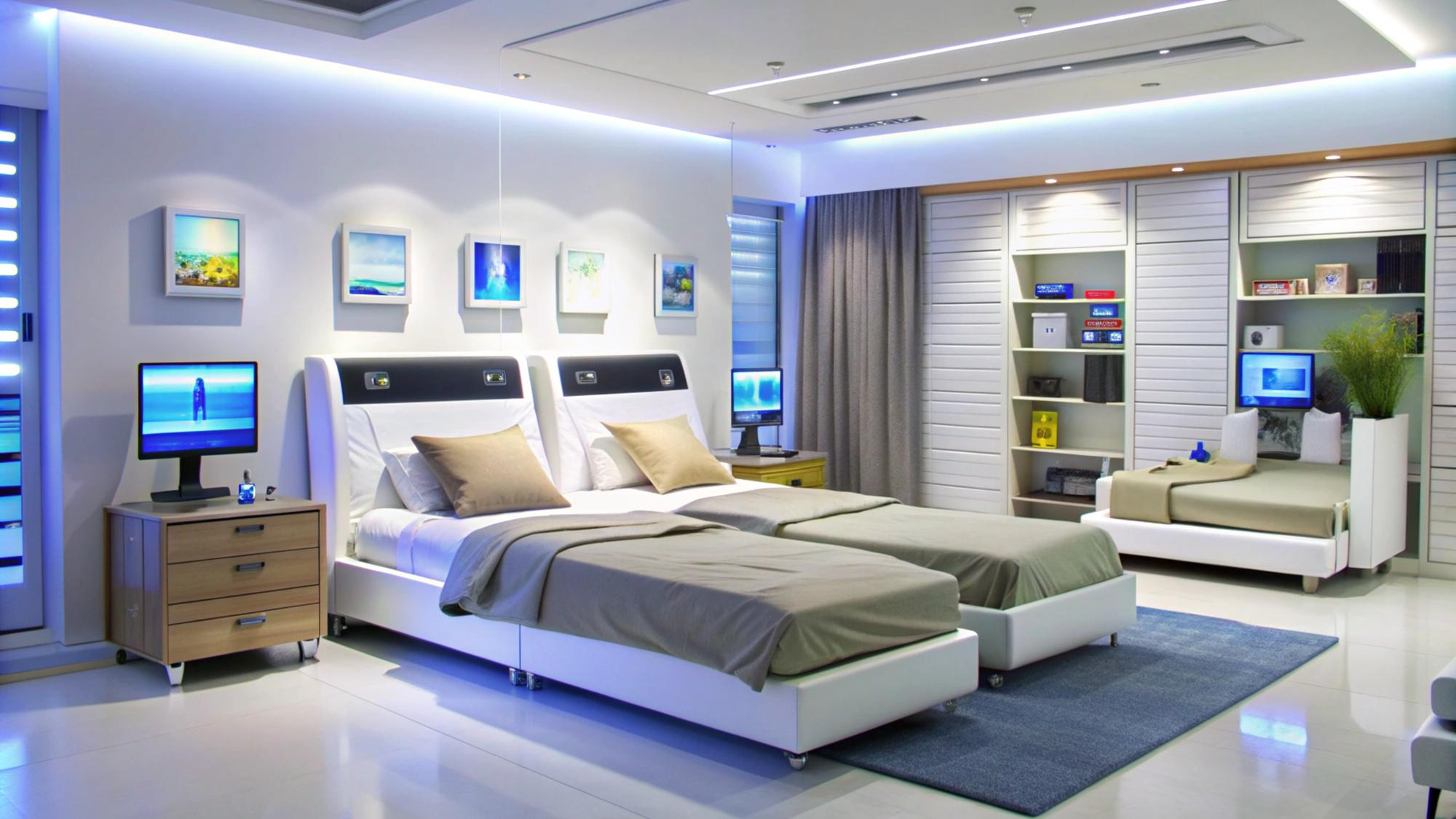
Blending Function with Style
The absence of excessive styling is noticeable. Plants are minimal, bookshelves are not overfilled with relaxing room decor. In addition, the present decorative objects are kept geometric and low-gloss. The room isn’t trying to suggest a lifestyle; it’s built to support it. What the designer achieved here is a quiet, functioning system disguised as a bedroom. And that’s what makes it work. Throughout the process, Sharné provided alternate directions and ideas for the client to consider. One proposal leaned more tonal. Another brought in different light fixtures and a stronger contrast. These variations refined the client’s sense of what a relaxing bedroom design meant to them personally as much as stylistically. Ultimately, the chosen scheme found its strength in grounded accents— oversized artwork, sculptural side tables, and a mix of tactile finishes that feel both current and low-pressure.



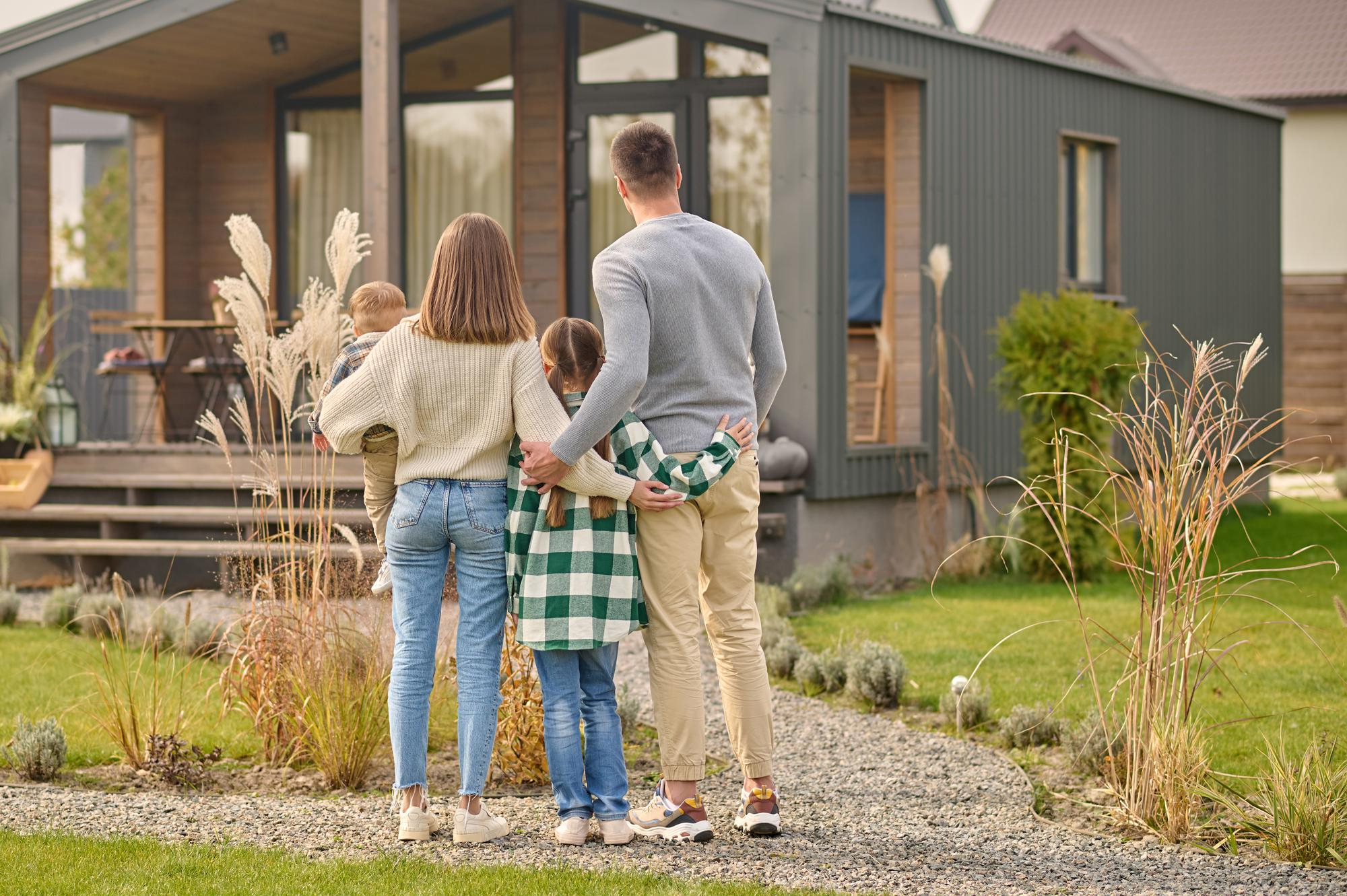
I look forward to seeing how these developments will improve service levels and customer satisfaction in the freight industry!