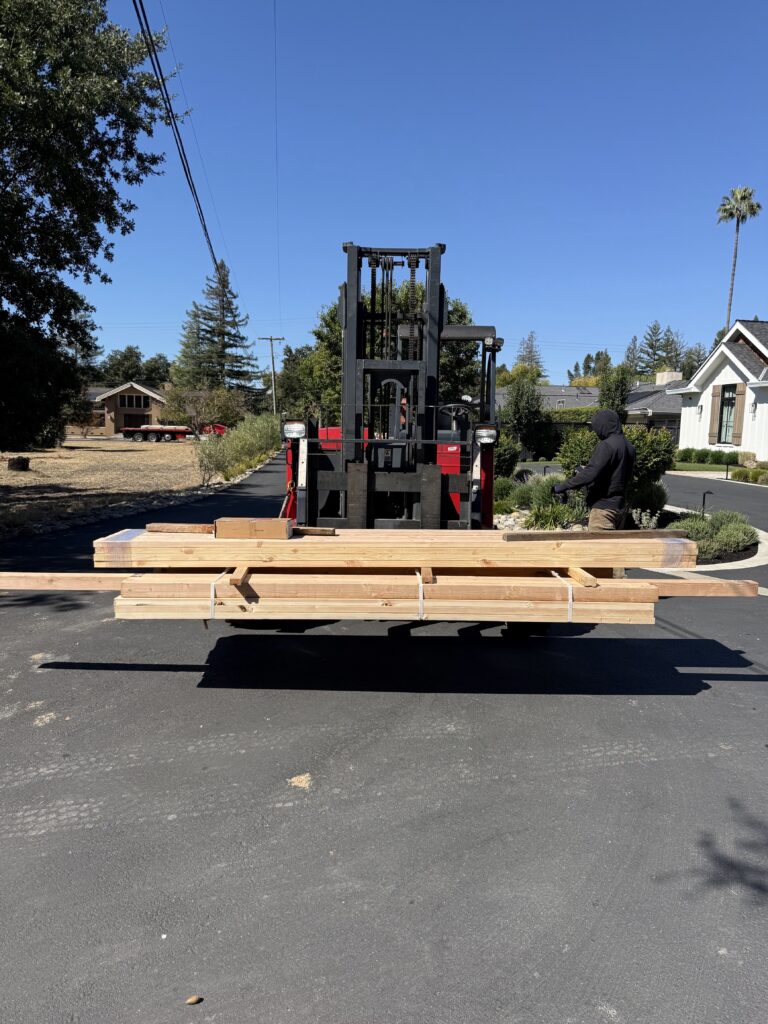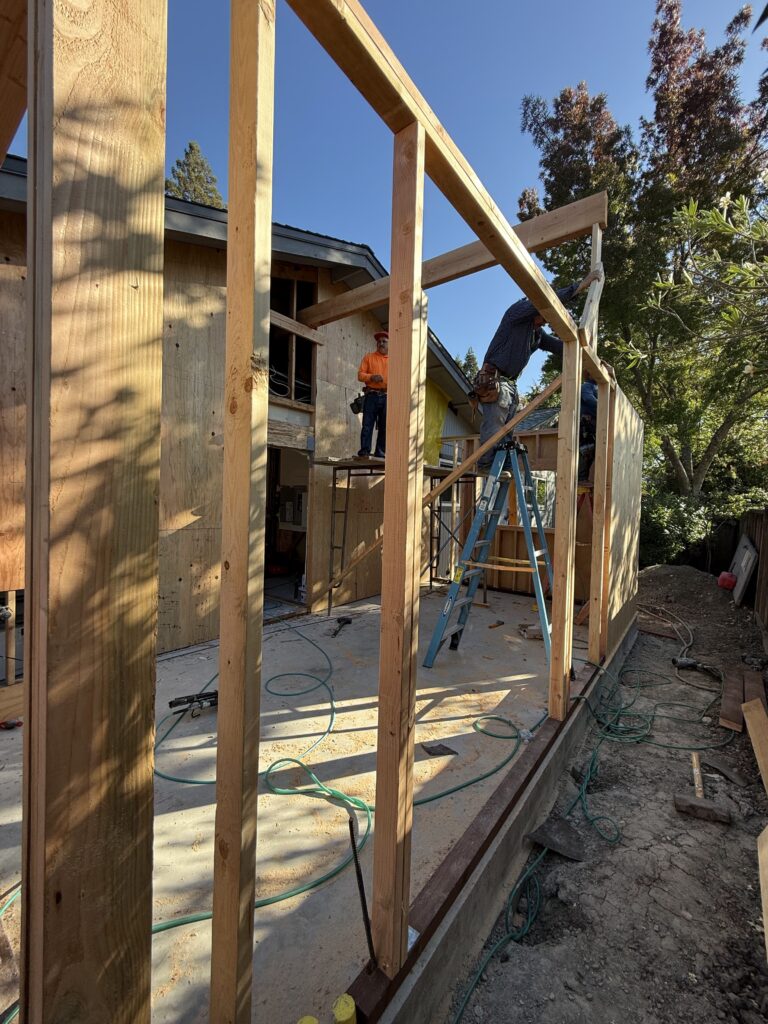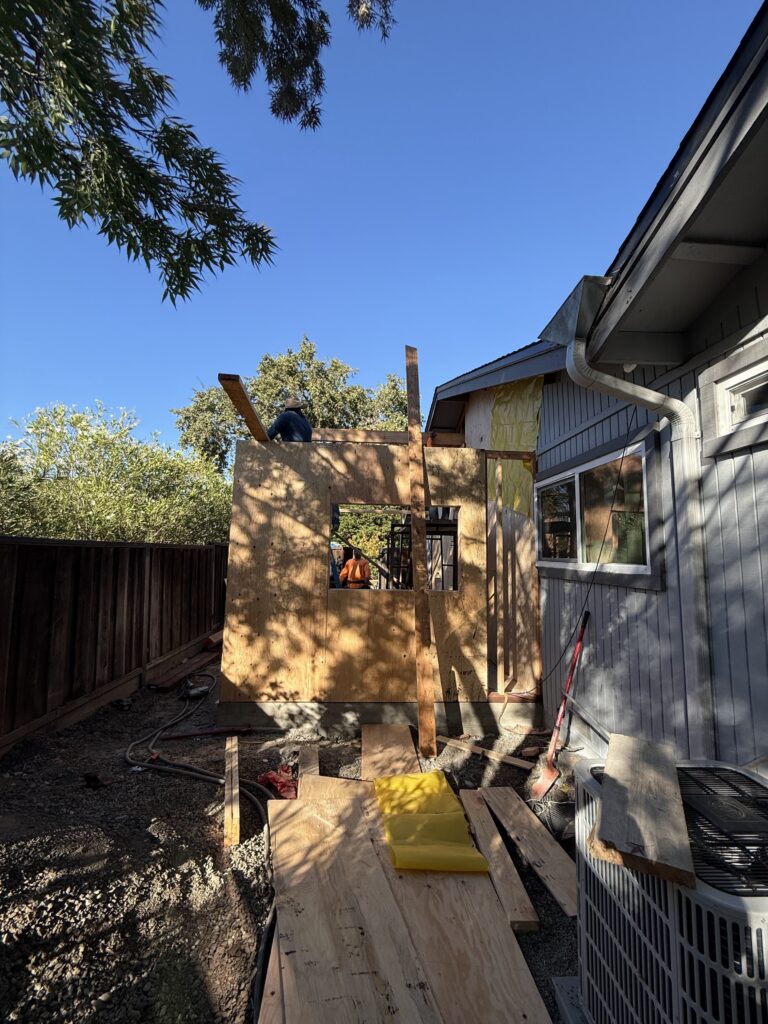Location
Project Type
Client
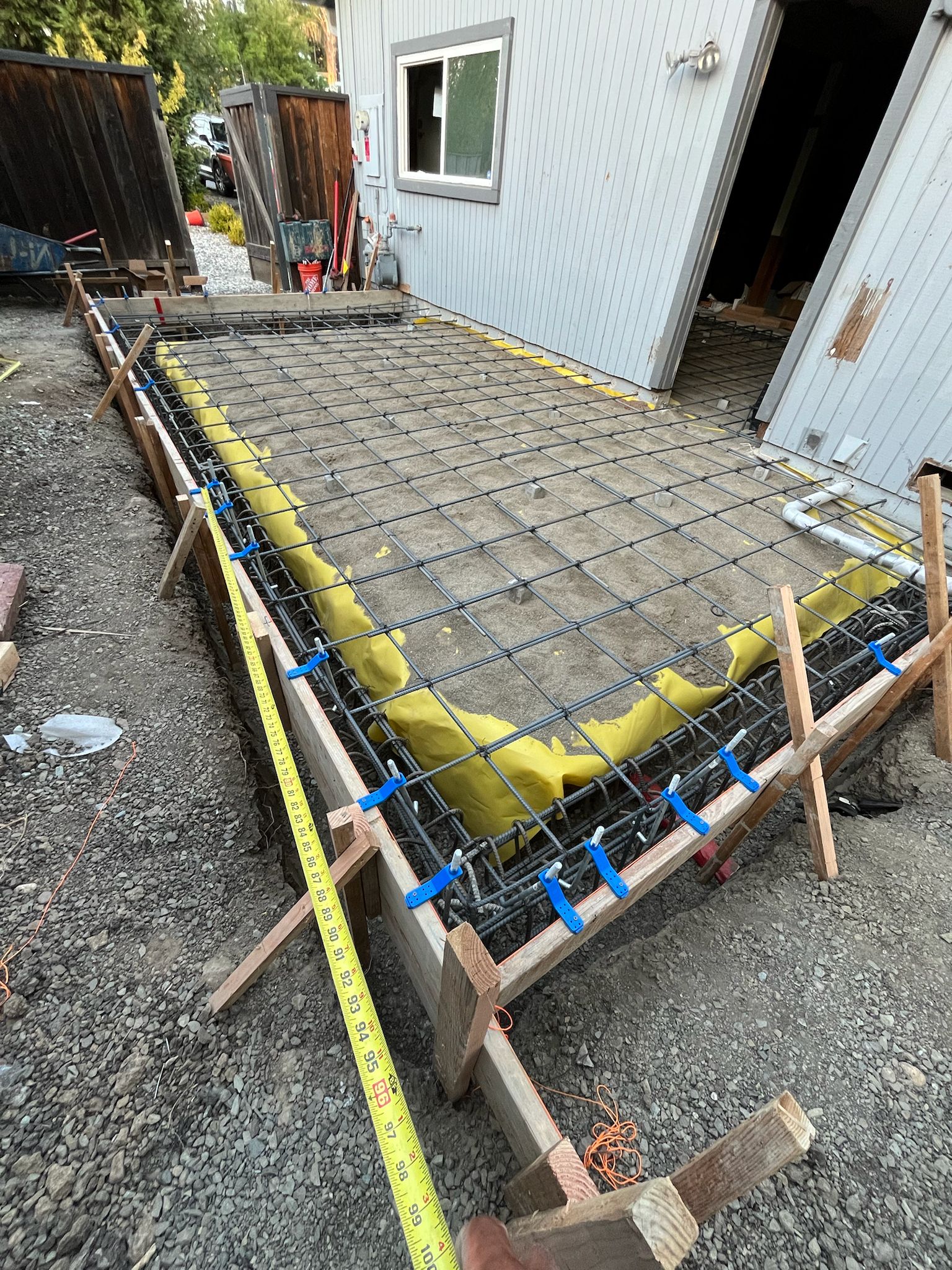
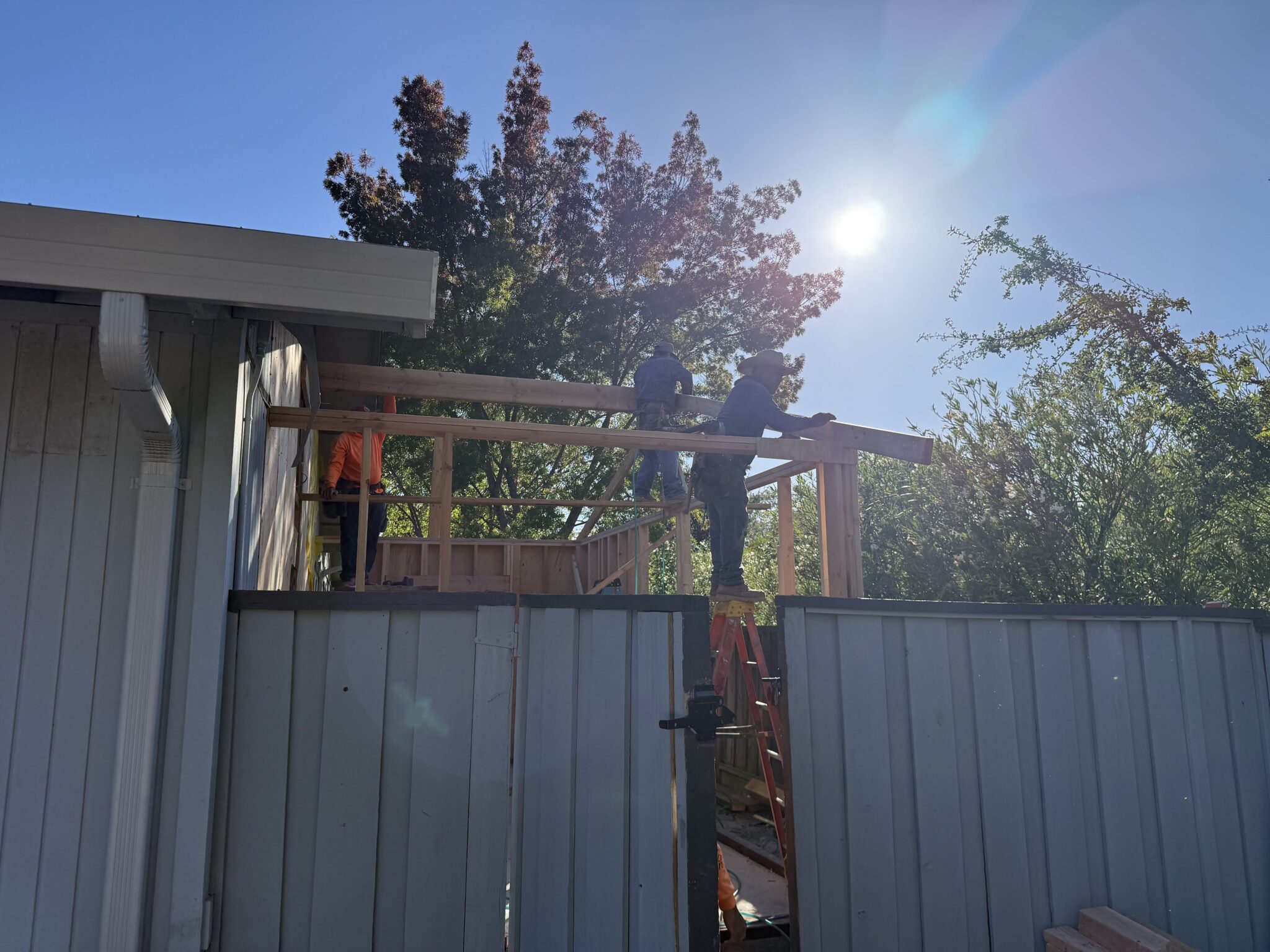
Project Overview
This project includes converting a portion of the existing garage into a fully equipped Accessory Dwelling Unit (ADU) and adding a horizontal expansion to the main residence. The work enhances livable space, functionality, and energy efficiency while maintaining the home’s original architectural character. The project involves structural, MEP, and Title 24 upgrades, resulting in a modernized residence with an independent secondary living unit ideal for extended family or rental use.
Scope of Work
- Structural framing, foundation, and envelope modifications for the new addition
- Upgraded mechanical, electrical, and plumbing systems
- Installation of high-efficiency insulation and finishes per Title 24 requirements
- Coordination of utility connections and fire/life safety compliance for the ADU
Exterior improvements to ensure cohesive architectural aesthetics
Challenges & Solutions
The project site posed unique design challenges due to limited space and local zoning requirements. Our team collaborated closely with architects and engineers to optimize the layout, ensuring maximum functionality without compromising aesthetics. Innovative construction techniques and advanced project management kept the build on schedule and within budget.
Result
The completed residence is a showcase of craftsmanship and innovation. Large windows fill the ADU with natural light, sustainable systems reduce environmental impact, and refined finishes create a luxurious yet comfortable living environment. The result is a space that balances modern design with long-term durability.
