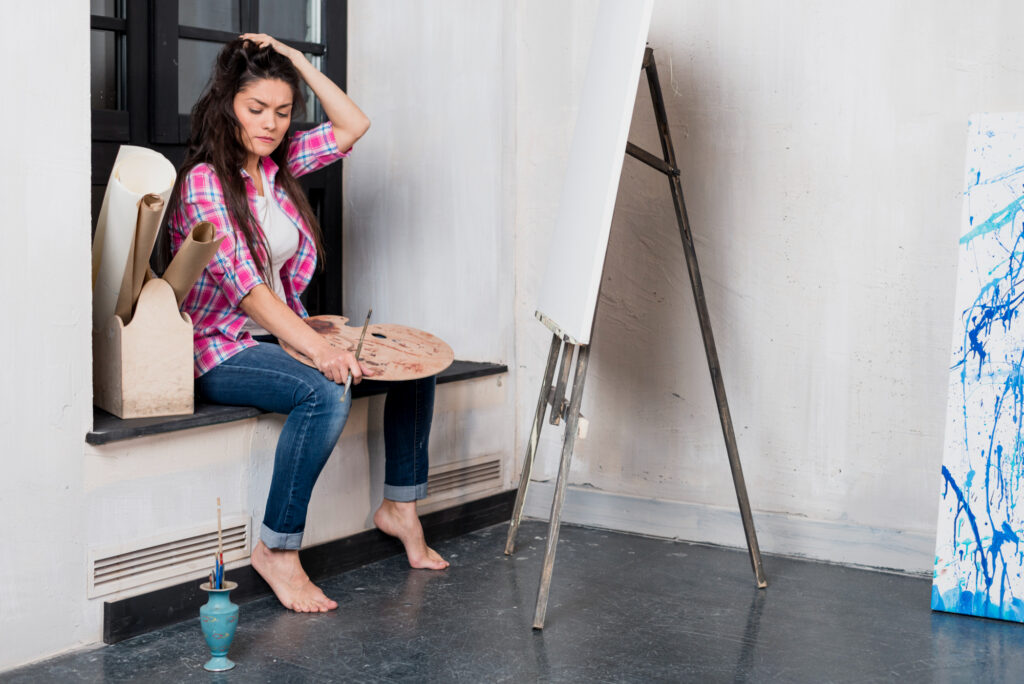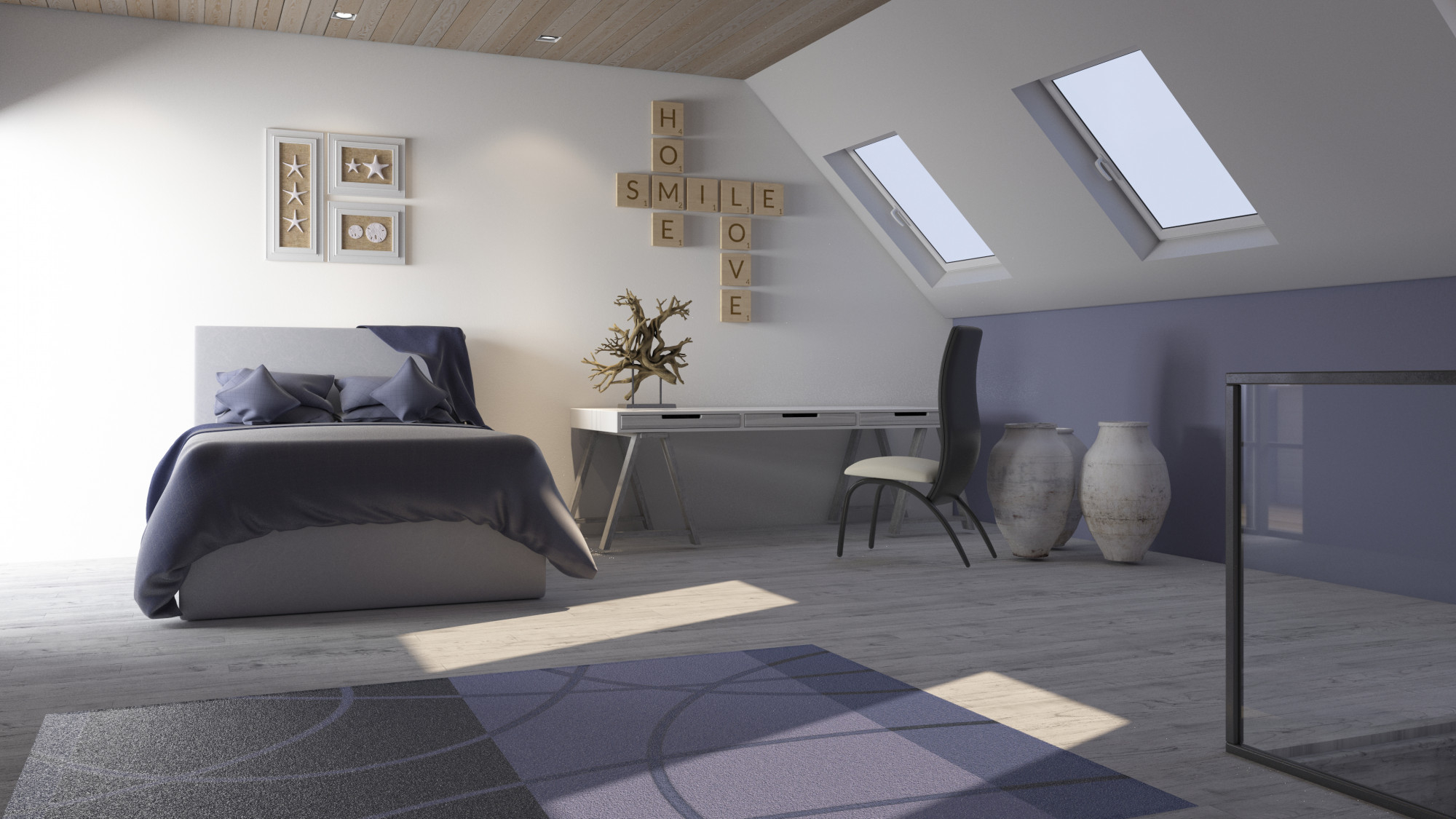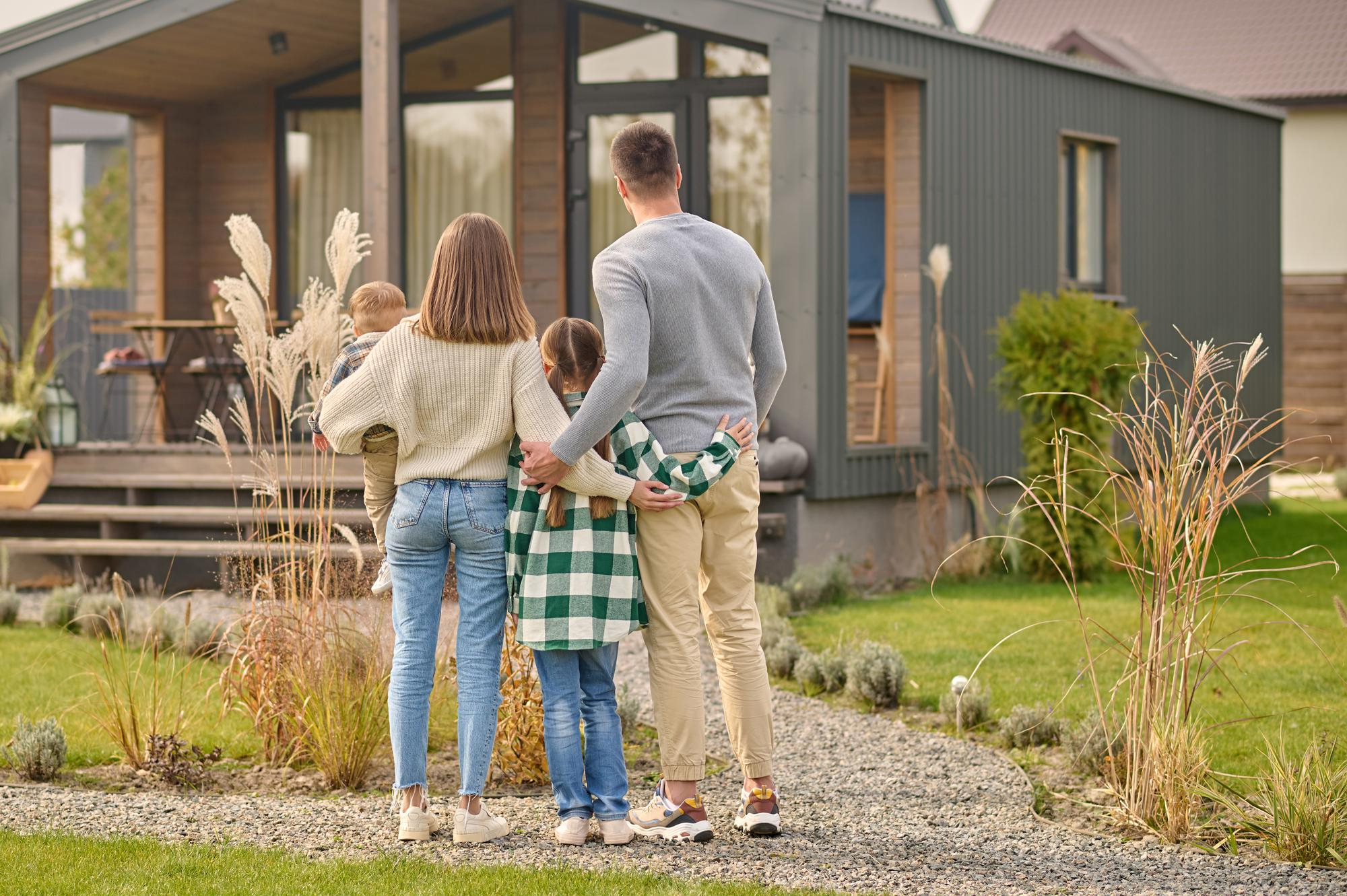This project started with a client’s dream to convert an outdated loft into a modern living retreat filled with natural light and warmth. By combining clean architectural lines with tactile finishes, the space evolved into a stylish yet welcoming home environment. Every detail, from the layout to the lighting, was chosen to encourage comfort while celebrating contemporary design.
The result is a home that feels fresh, functional, and deeply personal. It demonstrates how even unconventional spaces can be reimagined into refined living areas that balance creativity with practicality.
The Challenge: Loft Renovation with Purpose
The client approached Minnaro with the goal of transforming a large but underutilized loft into a space that combined openness with intimacy. While the tall ceilings and expansive windows offered potential, the layout felt cold and disconnected. The client wanted an environment that could serve both as a social hub for gatherings and as a quiet retreat for everyday life.
The project required rethinking how each corner was used, without sacrificing flow or flexibility. With no major structural work planned, the design needed to rely on zoning, color, and furniture placement to bring warmth and purpose into the loft.


They were particularly inspired by modern lofts in European cities—minimalist but never sterile. They imagined layered textures, soft light, and defined spaces without heavy walls. The designers responded by exploring how muted colors, sleek storage, and versatile furniture could solve both aesthetic and practical needs.
Results Revealed: A Modern Loft with Soul
The transformation brought order and character into what was once a bare shell. The open-plan space was divided into zones using area rugs, furniture arrangements, and subtle shifts in materials. A floating bookcase now defines the living area, while soft pendant lights create warmth above the dining zone.
The palette features earthy neutrals with accents of stone gray and terracotta, adding depth without overwhelming the airy feel. Furnishings were kept low to honor the loft’s height, while natural fabrics and wood tones soften the industrial backdrop. The final result feels cohesive, inviting, and versatile—a space that adapts effortlessly to different moments of life.


Initial Concepts: Matching the Right Designer
Minnaro connected the client with two designers, each known for balancing modern aesthetics with livability. One leaned toward geometric precision and a polished finish, while the other emphasized natural textures and a lived-in warmth. The contrast gave the client clear, meaningful choices, and the eventual blend of both directions created a loft that reflects function and personality in equal measure.
"The transformation is incredible. The loft finally feels like a home where we can both entertain friends and relax at the end of the day. Minnaro’s process was smooth, collaborative, and inspiring from start to finish."
Daniel R.,
Homeowner

Blending Function with Style
The absence of excessive styling is noticeable. Plants are minimal, bookshelves are not overfilled with relaxing room decor. In addition, the present decorative objects are kept geometric and low-gloss. The room isn’t trying to suggest a lifestyle; it’s built to support it. What the designer achieved here is a quiet, functioning system disguised as a bedroom. And that’s what makes it work. Throughout the process, Sharné provided alternate directions and ideas for the client to consider. One proposal leaned more tonal. Another brought in different light fixtures and a stronger contrast. These variations refined the client’s sense of what a relaxing bedroom design meant to them personally as much as stylistically. Ultimately, the chosen scheme found its strength in grounded accents— oversized artwork, sculptural side tables, and a mix of tactile finishes that feel both current and low-pressure.




I look forward to seeing how these developments will improve service levels and customer satisfaction in the freight industry!