Project Overview
A growing company approached us with the need to update their outdated office into a modern, collaborative workplace. The existing layout was closed-off, cluttered, and inefficient, limiting productivity and restricting team interaction. Our goal was to reconfigure the space into an environment that encouraged collaboration, supported flexible working, and reflected the company’s forward-thinking culture.
The Challenge
The main challenge was to transform the office while minimizing disruption to daily operations. The client wanted the renovation completed within a tight timeline and budget, without compromising on quality or safety. The design needed to balance openness with functionality, creating a professional yet inviting atmosphere where staff could feel both productive and comfortable.
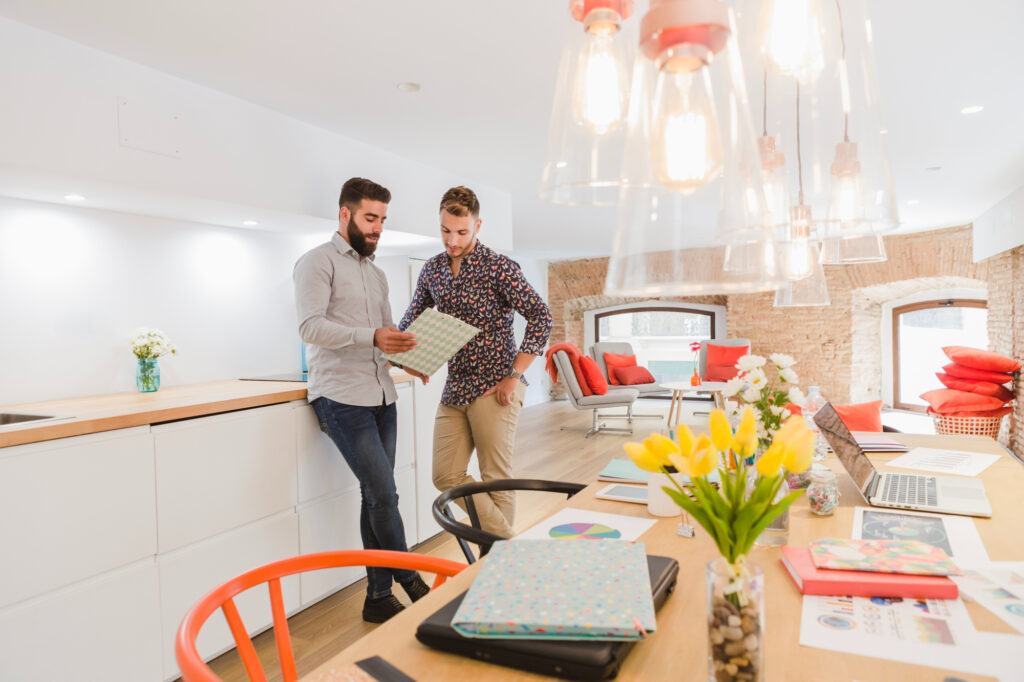

Our Approach
Our team began by redesigning the floor plan, opening up key areas to allow natural light to flow through the workspace. Private offices were strategically positioned around collaborative hubs, meeting rooms, and shared breakout areas. Durable yet stylish finishes were chosen to withstand heavy daily use, while still maintaining a sleek, modern appearance. We installed energy-efficient lighting, integrated smart building systems, and updated flooring and ceilings to improve both comfort and sustainability.
Throughout construction, we managed scheduling in phases, allowing staff to continue working while sections of the office were renovated. Close coordination with subcontractors and suppliers ensured that the project remained on track and aligned with the client’s operational needs.
The Results
The completed office is now a vibrant, efficient, and adaptable workplace. Natural light, modern finishes, and flexible workspaces have dramatically improved employee satisfaction and productivity. The client reported a smoother workflow, stronger collaboration between teams, and an overall boost in morale. Delivered on time and within budget, the project stands as an example of how thoughtful renovation and project management can completely transform a commercial environment.
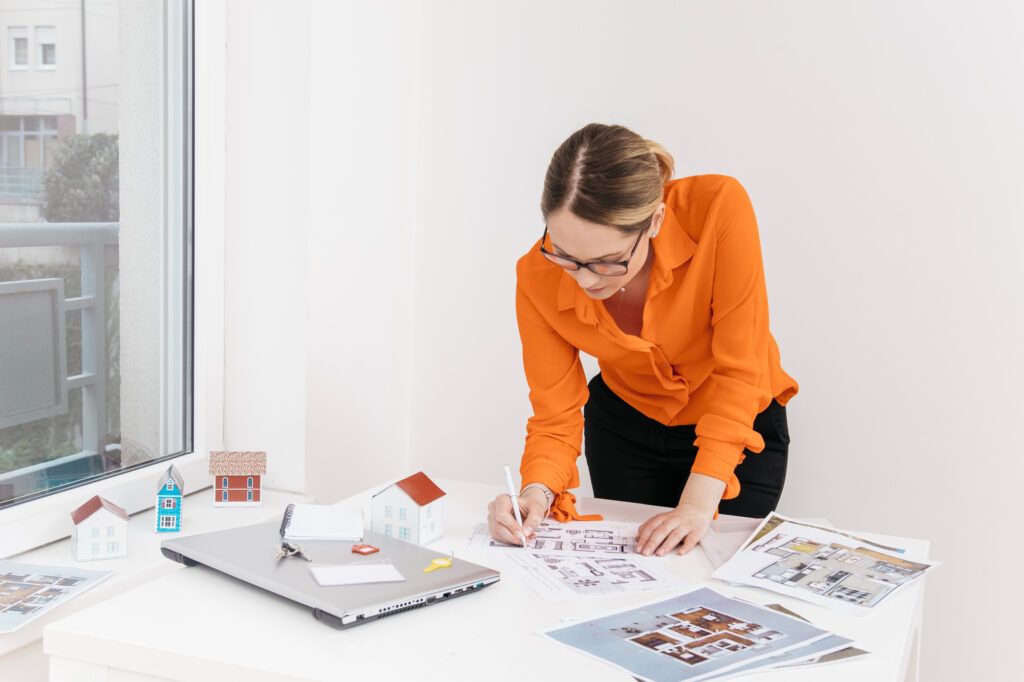

The Wrap-Up
What started as a dated and restrictive office is now a workplace that inspires. By rethinking layout, streamlining finishes, and paying attention to the balance of function and style, we created a space that reflects the client’s vision for a modern, collaborative environment. The project highlights how strong planning and execution can turn everyday challenges into long-term solutions that serve both people and performance.
"The team exceeded our expectations at every stage. They handled the renovation with professionalism and kept us informed throughout the process. Our office not only looks incredible but also functions so much better for our team. We couldn’t be happier with the outcome."
Sarah L.,
Operations Manager
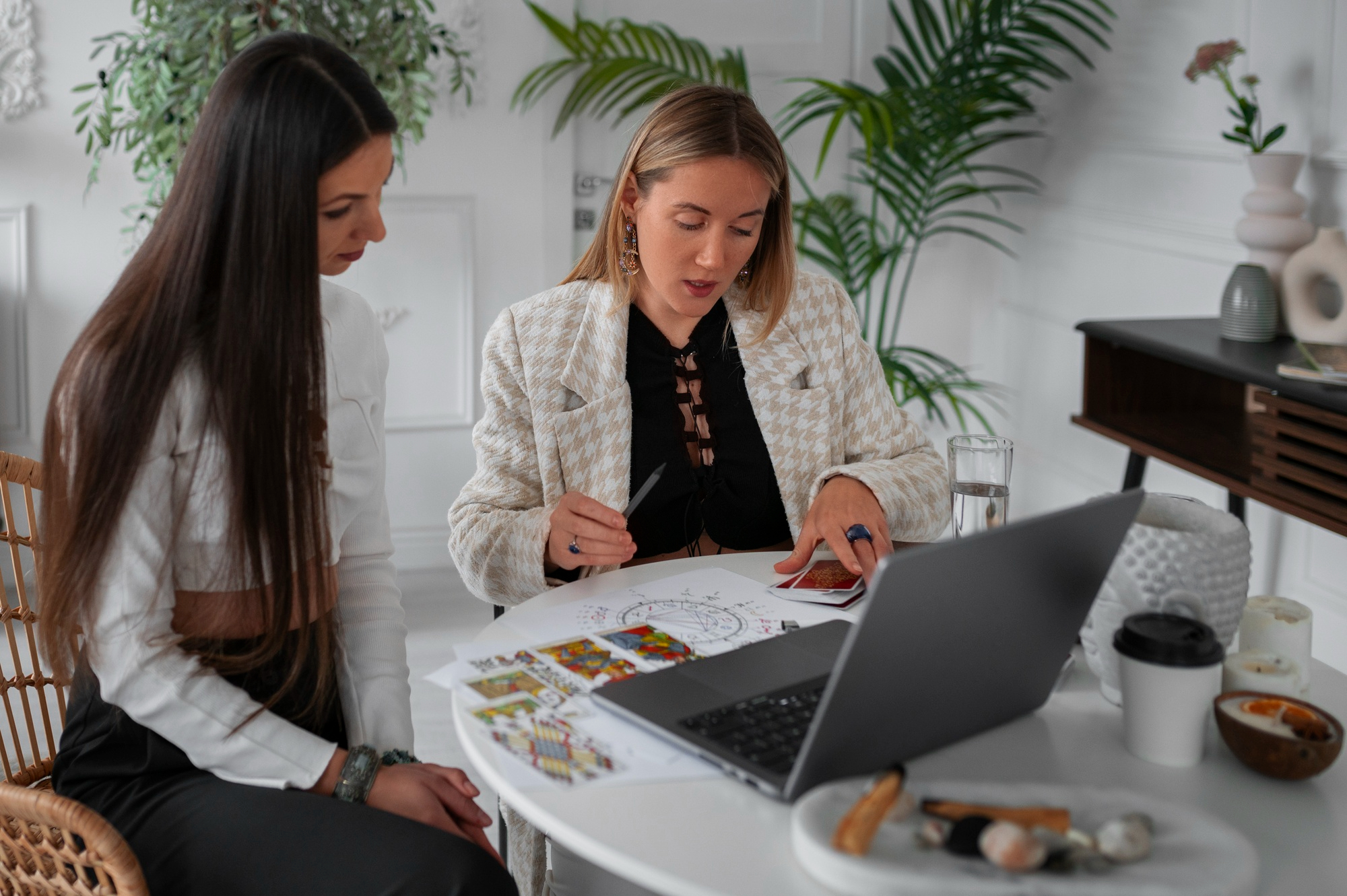
Blending Function with Style
The absence of excessive styling is noticeable. Plants are minimal, bookshelves are not overfilled with relaxing room decor. In addition, the present decorative objects are kept geometric and low-gloss. The room isn’t trying to suggest a lifestyle; it’s built to support it. What the designer achieved here is a quiet, functioning system disguised as a bedroom. And that’s what makes it work. Throughout the process, Sharné provided alternate directions and ideas for the client to consider. One proposal leaned more tonal. Another brought in different light fixtures and a stronger contrast. These variations refined the client’s sense of what a relaxing bedroom design meant to them personally as much as stylistically. Ultimately, the chosen scheme found its strength in grounded accents— oversized artwork, sculptural side tables, and a mix of tactile finishes that feel both current and low-pressure.

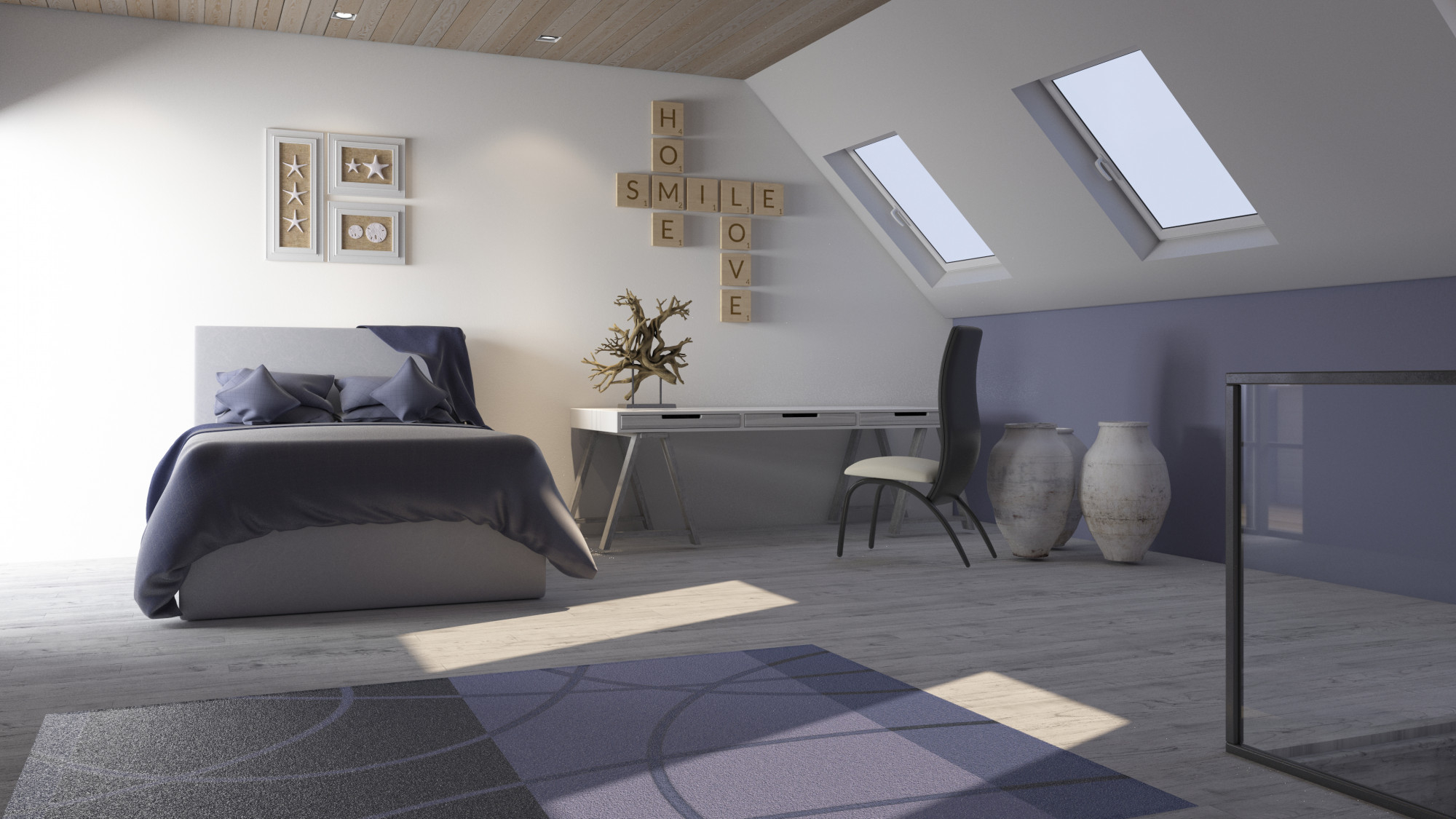

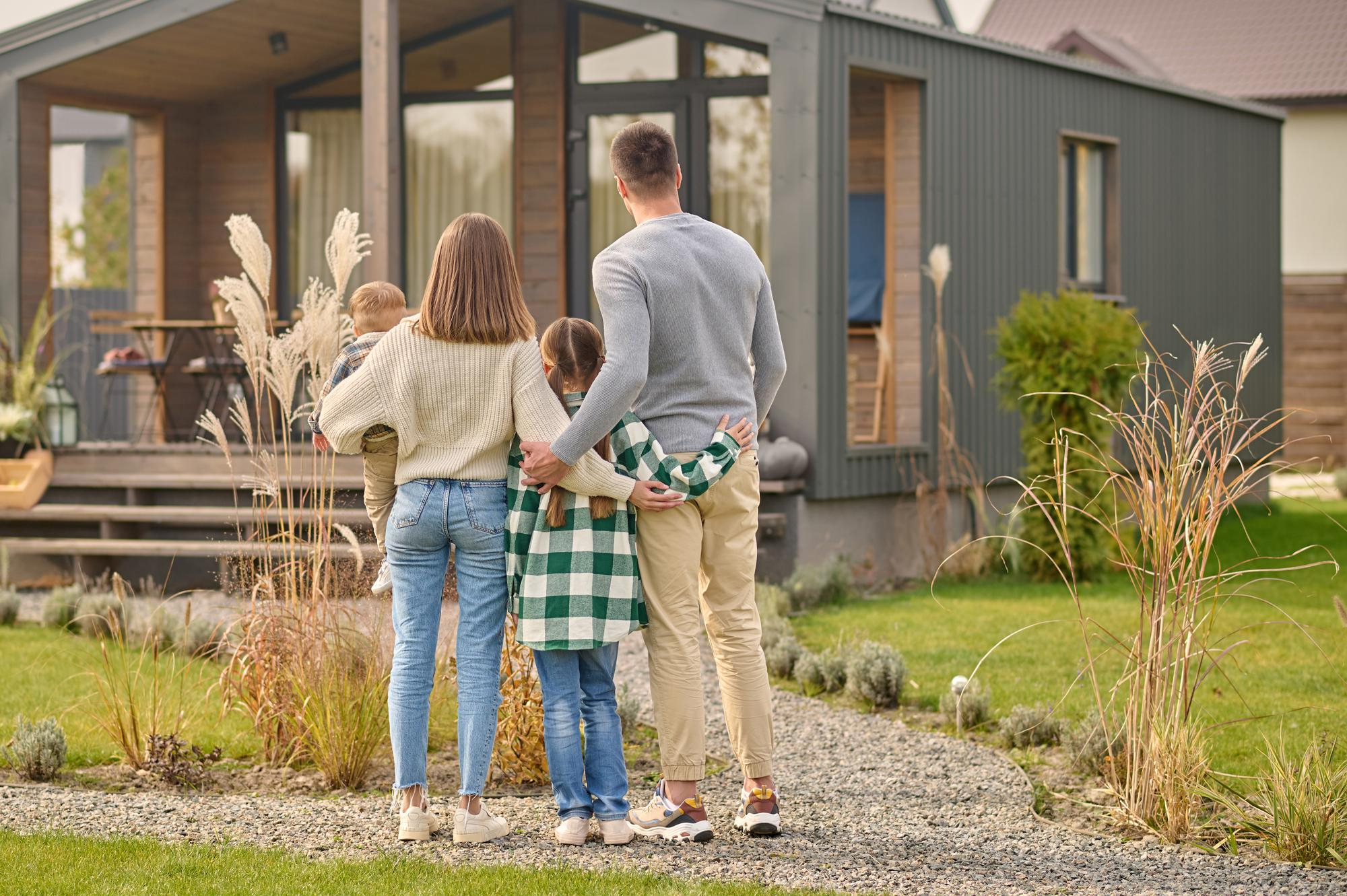
I look forward to seeing how these developments will improve service levels and customer satisfaction in the freight industry!